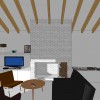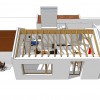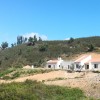Casa Covões
Casa Covões corresponds to a new building for a single family villa on old farm site located in the rural area of Pincho.
The house was set over an existing platform on the hill. The house is anchored and protected by two retaining walls on the North side, the access road is on the East is made via an existing road bordering a damn. From the distance, the volume of the building is fragmented so that different housing spaces correspond to unique roofs. The goal is to ensure that the new house integrates in the context through volume and scale in the landscape. A flat roof / açoteia that corresponds to the bedrooms and corridor at ground level articulates the two ends of the building.
contents to be updated




