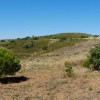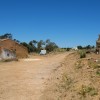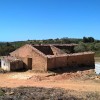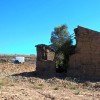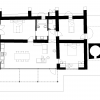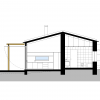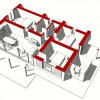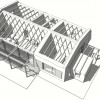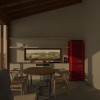QUINTA PENTAGNA
This project corresponds to the first phase of construction on large farm between the villages of Bensafrim and Barão de S.João.
The starting point was the existing ruin of a farm house built in rammed earth and partly damaged.
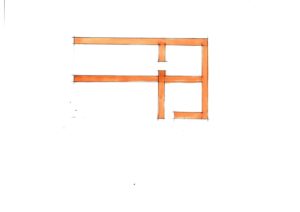 Plan of the existing ruin with standing walls
Plan of the existing ruin with standing wallsAfter removing the damaged and unstable walls on the South and West elevations, the initial considerations and preliminary design resulted in the occupation of the divisions and the creation of a vacant room, open to the elements. This was suggested by the olive tree that had occupied the space of one of the divisions.
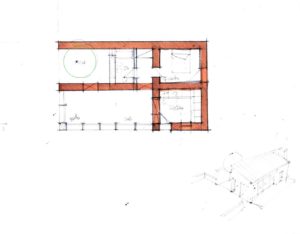 Plan of the existing ruin with proposal
Plan of the existing ruin with proposalThe need for enclosed area and the abundancy of trees and vegetation on site made us rethink the poetic approach and come up with an additional division for the family. The brief called for two bedrooms, living-dining-kitchen and a multi-purpose room. Slender windows were added on the North wall and on the South wall a bay-window was cut-in the rammed earth wall creating a windowsill to sit on and look for something on the landscape. The kitchen wall was built with local slate existing on site. The glazed wall closed the gap and makes the most out of the view towards the valley into Barão de S. João.
The house features underfloor heating via solar hotwater with gas as a backup, a biological septic tank for waste water treatment and photovoltaic panels for electricity backed up with batteries. The nearby pig styles were converted into the PV room and storage.


