The city is an historical process which cannot be stopped, but must tamed and led to develop orderly. The idea of organizing a public competition for the new headquarters by the Parish Council of Portimão constitutes an opportunity to trigger the regeneration of the built fabric in the downtown area of Portimão, since this is a public service of great visibility and importance for the population and the project can act as example on the matters of rehabilitating an existing building inserted in a dense fabric.
The existing building (in derelict condition) was indistinctive and poorly built. It has, however, an identity of its own which could never repeat itself and that we believe it should be re-established through the treatment of the existing elements and the reinterpretation of its current implantation in the urban fabric, what Peter Smithson calls “Knitting and Fitting”. “ Architecture is the integration in something that already exists, it’s only about adding to and enhancing the place”.
IMPACT OF THE NEW PROGRAMME
The existing building, which served different purposes, e.g. post office and red cross delegation, and had different styles in its construction which were contaminated during the years, implies the selection of the existing spaces to accommodate the new program. According to the Portuguese Heritage (IPPAR), the roof’s material, inclination and profile are maintained, in spite of being rebuilt. Conversely, we consider that there are no decorative elements, such as carved ceilings and panels with enough quality to require preservation at all cost. The memory and the character of the building are maintained through retrofitting the rammed earth walls, wood shutters, doors, and windows.

The removal of existing ceilings will allow a full usage of the interior’s bulk and a visual openness much more suited to the installation of the main services to the public. This design option is in keep with the energetic efficiency and sustainable principles established for the whole project, because a higher floor-to-ceiling allows a more efficient air displacement and a better internal air quality.
BASEMENT
The basement is to have the existing floor lowered to achieve a floor-to-ceiling height within the regulations. These offices have a direct access from the street and are destined to social workers receiving people and working rooms for staff. The increase in basement area is from 138m2 to 360m2, and it involves making new foundations and consolidating the existing walls with wafers of projected concrete.
ACCESSIBLE BUILDING
As the main office for the Parish Council of Portimão, the biggest in the Algarve serving over 50.000 people, the matter of access for disabled was crucial, and it was aimed to become a good practice display. For this reason, the different interior levels were structured so that an accessible path could be a reality from the main entrance to the garden.
The odd levels found in the interior were already disfigurements from the original design. This way setting out a constant level in the entire building re-establishes that condition. Apart from the main entrance, we will have a direct entrance to the basement from Rua Dr. Ernesto Cabrita, were the technical staff offices are located, the attendance offices and the Working offices o are located around the central courtyard with 3 storeys.
The garden with its café and esplanade should become a pleasant space for the users taking care of their business at the Junta allowing a closer approach to its citizens, particularly with the younger generations to the Junta’s activities.
Outside working areas the access is made through the exterior staircase and the accessible path is made through the elevator with a dedicated atrium preventing the users access to the staff offices and meeting rooms.
GARDEN
Maintaining the existing courtyard, landscaping it and transforming it, is a fundamental aspect of the proposal, given the unusual and unexpected character of such gathering place in the context of a dense urban fabric
We see the garden as an extension of the building itself, which is why the cafeteria is designed in a galley-like typology to provide service both to clients inside the building as well as from the garden esplanade. The multi-purpose room has, in one of its ends, a full-width floor to ceiling glass window which allows a direct view to the garden and constitutes a natural set which may be used in many different ways by the audiences.
The garden will be rehabilitated and replanted keeping in mind the memory of the existing fruit trees, making way to external recreational area, serving the staff, the public and users of specific activities.
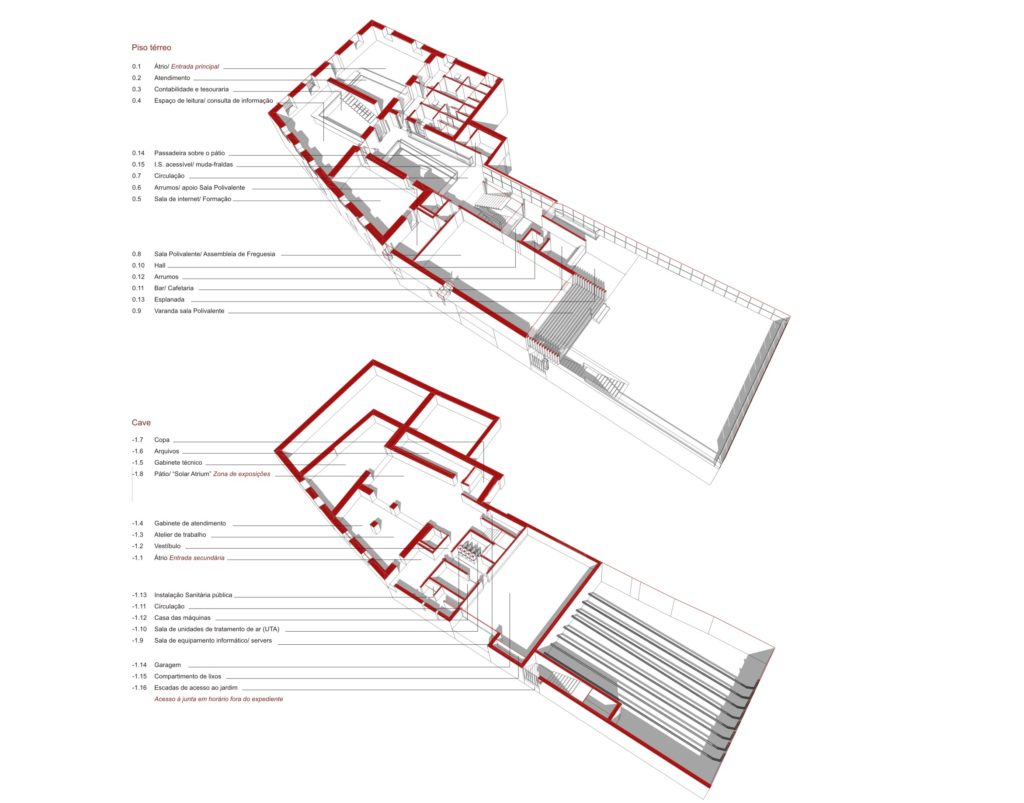
Basement and Ground floor
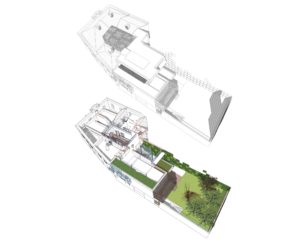
First floor and roof
CREDITS |
Location
Portimão
Client
Junta de Freguesia de Portimão – Public Competition – Awarded 3rd Prize
Architecture
António Miguel Ferreira
Delfim Martins
Fernando Andrade
Marcos Gomes
Services
Proconsel
Carla Lopes
Archeology
Carlos Oliveira
Project
2006

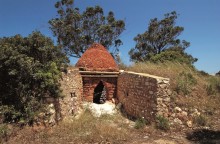
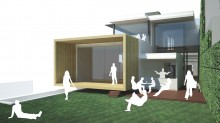

 Basement and Ground floor
Basement and Ground floor First floor and roof
First floor and roof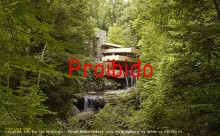
Recent Comments